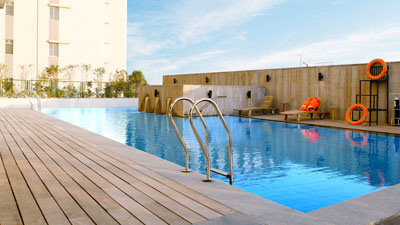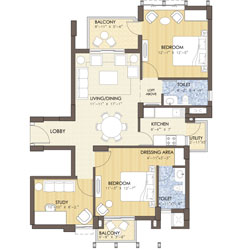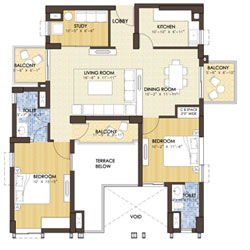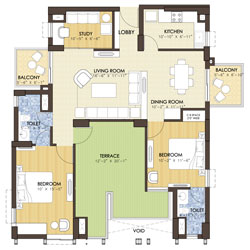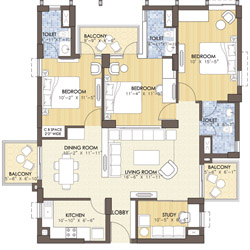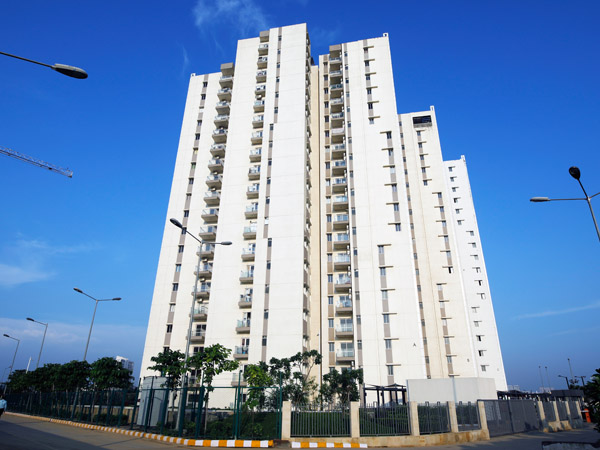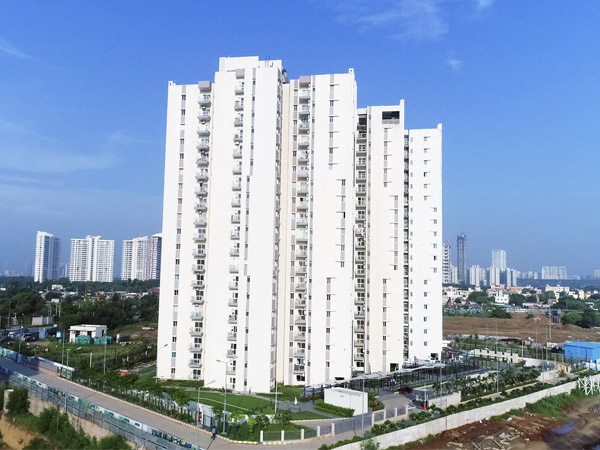In the lush and rolling Aravalis, where Delhi hugs Gurugram, rises a gated, integrated and self-contained residential community Isle-de-Royale residences, with a world provided for, right in there.
Isle-de-Royale residences is a high-end boutique development offering 2BHK+STUDY & 3BHK+STUDY luxury apartments in Gurugram, which are intelligently designed as functional yet spacious units, This is a pre-certified Gold rated green development, extensively drawing benefit of efficient, reliable and sustainable services, infrastructure & utilities created at the neighbouring processing zone of ASF Insignia SEZ. Thus the residents at Isle-de-Royale residences shall have access to 66 kva grid power, 24x7 back up power, water & waste management systems, shuttle service to nearest metro station, etc. Isle-de-Royale residences comprises of three residential towers of which Tower A & B are on offer presently.
The development is set in midst of a refreshing and aesthetically appealing lush landscape, promoting the concept of walk-to-work, and it boasts of an exclusive club house and host of recreational facilities, nicely nestled within the serene tree-lined parks and boulevards of Isle-de-Royale, where residents can relax in the lap of nature.


