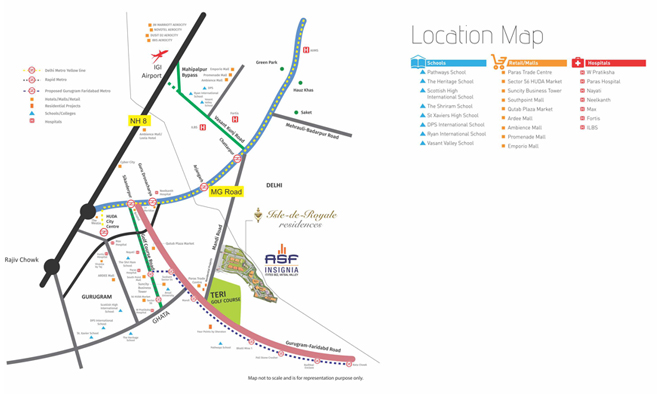
ASF in association with J.P Morgan is developing an Information Technology sector specific Special Economic Zone (IT-ITES SEZ) project at Gurugram, through it's SPV – ASF Insignia SEZ Pvt. Ltd. This project is envisioned as a world class and landmark IT development which shall cater to the tailored needs of export oriented IT enterprises. The project shall offer high quality infrastructure and a hassle-free work environment in the form of an integrated campus, having a cluster of processing spaces for technology companies, and non-IT usage spaces.
Processing Zone at ASF Insignia has been specifically designed and designated to promote export oriented economic activity by creating an internationally benchmarked environment for business transactions and operations. The zone offers numerous fiscal and financial incentives such as tax exemptions, relaxation in tariffs and custom duties under the SEZ scheme regulated by the Ministry of Commerce & Industry, Department of Commerce.
The zone consists of three mega IT/ITES office buildings - Kings Canyon, Grand Canyon and Black Canyon, altogether admeasuring approximately 4 million sq ft. The zone also supports the creation of private campuses and build to suit facilities for large tenants and Plazas and Podiums nestled along a community street, accessible to all tenants and offering a full range of recreational and entertainment facilities.
Non Processing Zone at ASF Insignia offers commercial, recreational and residential places thereby making ASF Insignia a truly integrated & self-contained township, promoting the 'walk to work' concept and optimally blending a workplace and a life style that celebrates the true spirit of leisure & high living.
From the entrance to ASF Insignia and along a boulevard on the southern side, there features 3 grade A commercial buildings accommodating retail, hotel, commercial spaces and recreational facilities. And residential and serviced apartment blocks on the Northwest side of the development, provide comfortable and convenient accommodation for about 1500 executives and associates.
ASF Insignia is an integrated IT SEZ development planned over 70 acres of which 50 acres have already been notified by Ministry of Commerce & Industry, Government of India. The project provides mega IT office space and offers commercial, recreational and residential places. This project is envisioned as a world class and landmark IT development, which shall cater to the tailored needs of IT enterprises. The project shall offer high quality infrastructure and a hassle-free work environment, having a cluster of processing and non-processing spaces for technology companies, and other non-IT usage spaces like:

Service Infrastructure for ASF Insignia is planned comprehensively with state of art futuristic equipment complying with environment friendly green norms and is a big USP of ASF Insignia SEZ. The development is planned with district level energy centres, six laned roads, effective transport management, four tiered security apparatus and an ultra-efficient Building Monitoring System (BMS).
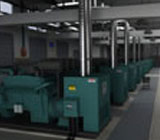
Dedicated 66KV grid power supply and electrical substations for the development.
Energy Centres separate for Processing and Non-Processing zones with 100% backup for 24*7 uninterrupted power supply.
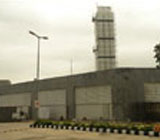
A well-co-ordinated network of drains placed and executed in the development to cater for surface drainage of water.
Sewage Treatment plants using SAFF Technology of adequate capacities installed for tertiary treatment. The treated effluent is used for:-
- Flushing
- Make up water for HVAC
- Horticulture
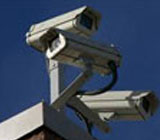
3 tiered state of the art security and surveillance system comprising of physical and electronic surveillance.
Boundary wall of 3 mts. height with 0.6 mts barbed wire on top all along the periphery of the development.
Electronic access control for human and traffic entry into the basement through turnstiles and automated boom barriers.
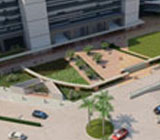
20 mts wide road of 6 lane run along the North and South of the development for accessing the development through well managed traffic system.
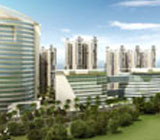
Large open areas with tastefully planned landscape provided around individual blocks as well as common areas for use by the clients and their associates.
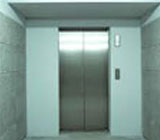
Adequate number of high speed elevators of sufficient capacity provided for vertical transportation.
Separate elevators for passengers and services provided for each tower.
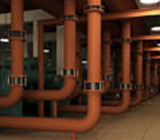
State of the art chillers based centrally located in Energy Centre dedicated for Processing Zone.
